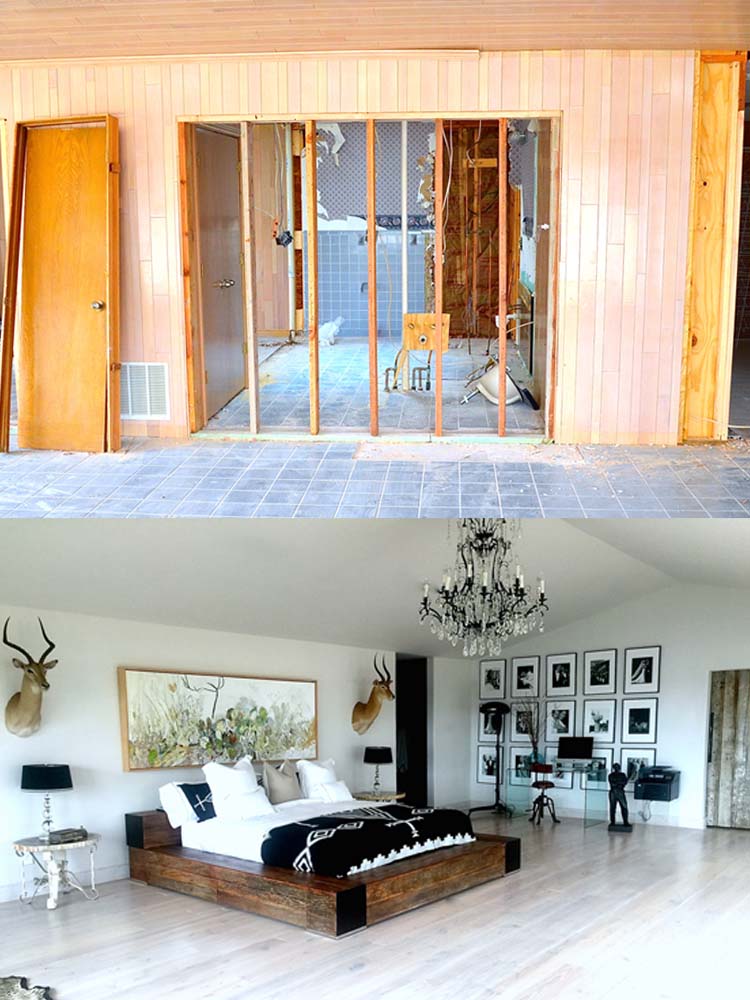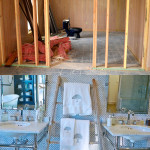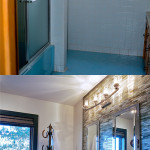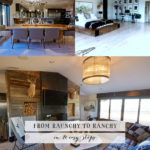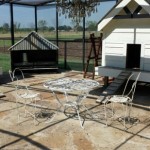I love a design challenge, and if you’ve ever seen other posts from my DIY Ranch Design Series, then you know that this entire project was full of them. The first and biggest one could’ve been a deal breaker, and I’m not talking about the little-blue-bathroom that was. It was the poolroom-turned-master-bedroom.
At first glance, this room looks like a strictly cosmetic renovation, but what is not seen here is that it was built much later and completely separate from the rest of the house. The only way to access this room was through the outside, meaning there was no way to enter the poolroom from the house. And we just couldn’t leave the room with the best views to be hardly enjoyed. It was important to have the entire house be one open, fluid space.
Thus, the poolroom had to be figured into the house.

First thing first was figuring out how to incorporate a hallway/hunting space through the old master bedroom, leading to the poolroom. Once that was mapped out, I had to reconfigure this enormous poolroom to accommodate a proportionate master bathroom and closet. Luckily, there was already a small bathroom in the space, and in an effort to save money on plumbing and reallocate funds toward beautiful tile work, I decided to leave the bathroom in the same spot, just making it bigger. Adjacent to the bathroom, I created a large custom closet. And the doorways to each of these rooms were symmetrically spaced apart.

After the layout was decided, the materials were chosen. Initially, I had hoped to sand and paint over the wood paneling, but unfortunately, it wasn’t real wood and it couldn’t be painted. So, I went with the same materials throughout the entire house. The paneling was stripped, and the walls were sheet-rocked, tapped, and bedded.

Then came the fun part—not that redesigning the space and knocking down walls aren’t fun. That part of the process just scares the hell out of me. Sometimes during this phase my ideas can get lost in translation—somewhere between my imagination and reality. What looks good in my head doesn’t always translate. Therefore, in order to get a good feel of things, I walk the space over and over, take photos from every angle, measure every possibility, and then painter’s-tape the heck out of the space.
I use painter’s tape on everything from hanging photos to sketching out the floor plan. Using painter’s tape helps save time, money, and energy. And another cost effective tip—visit salvage yards. These old pine floors, chandelier, and built-in armoire came from torn-down houses. But, before purchasing any salvage-yard finds, make sure they will work. Most salvage yards have a no-return policy. Lastly, to add a bit of color to this white-on-white action, I went with a dark bold color for the window trim.

Then, I followed through with the dark, bold color throughout the space with a zebra rug, Pendleton blanket, black and white photos, and Barcelona lounger. But, the final touch came from my amazing cousin-in-law Erika Huddleston. This amazing young artist took inspiration from the ranch to create the one-of-kind piece of art you see hanging behind the bed. You can check out more of Erika’s artwork here.
It’s been such a pleasure to share this design adventure with all of you. Thank you for checking out the very last project from this series, and stay tuned for the entire completed design, coming soon!

