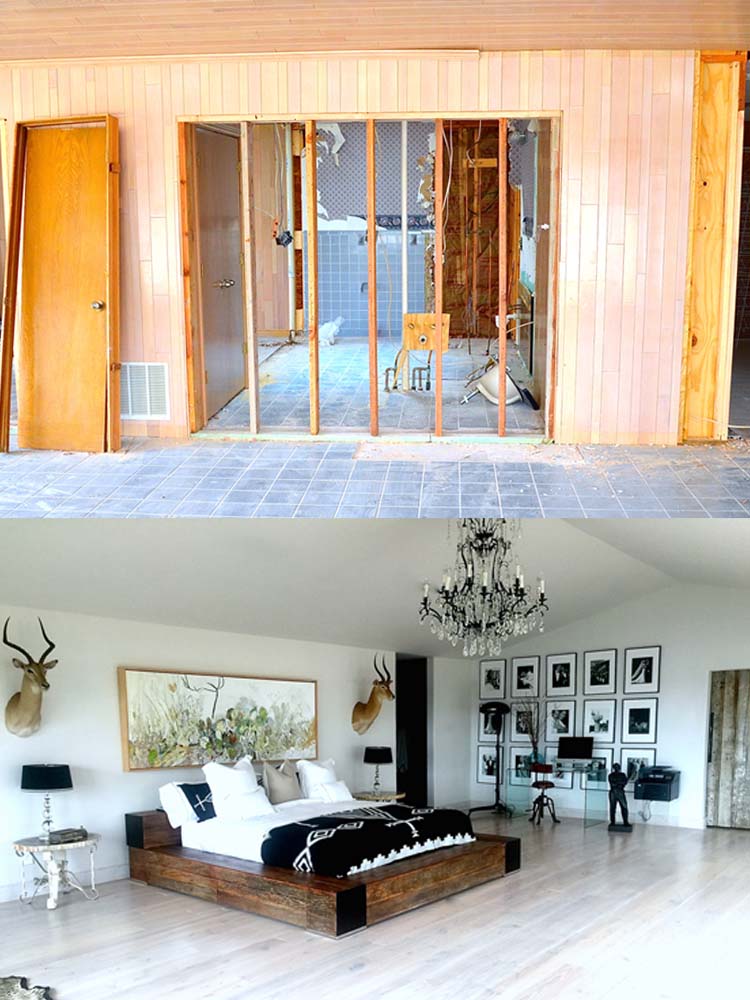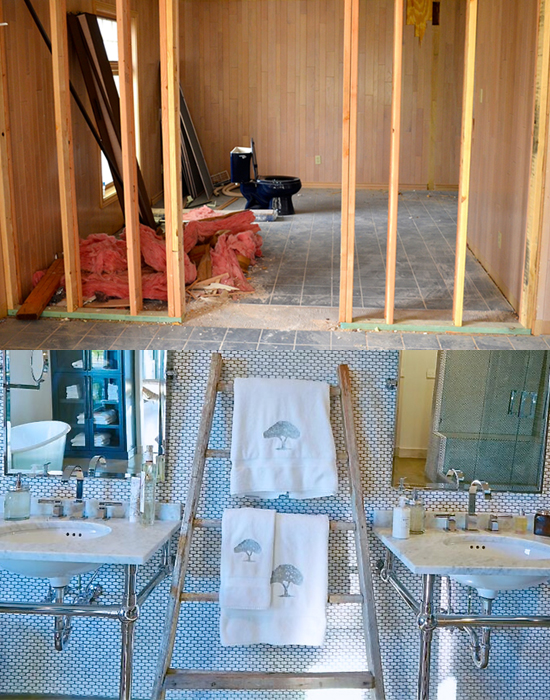I love a design challenge, and if you’ve ever seen other posts from my DIY Ranch Design Series, then you know that this entire project was full of them. The first and biggest one could’ve been a deal breaker, and I’m not talking about the little-blue-bathroom that was. It was the poolroom-turned-master-bedroom.
At first glance, this room looks like a strictly cosmetic renovation, but what is not seen here is that it was built much later and completely separate from the rest of the house. The only way to access this room was through the outside, meaning there was no way to enter the poolroom from the house. And we just couldn’t leave the room with the best views to be hardly enjoyed. It was important to have the entire house be one open, fluid space.
Thus, the poolroom had to be figured into the house.
Read More “DIY Ranch Design: The Master Bedroom”


