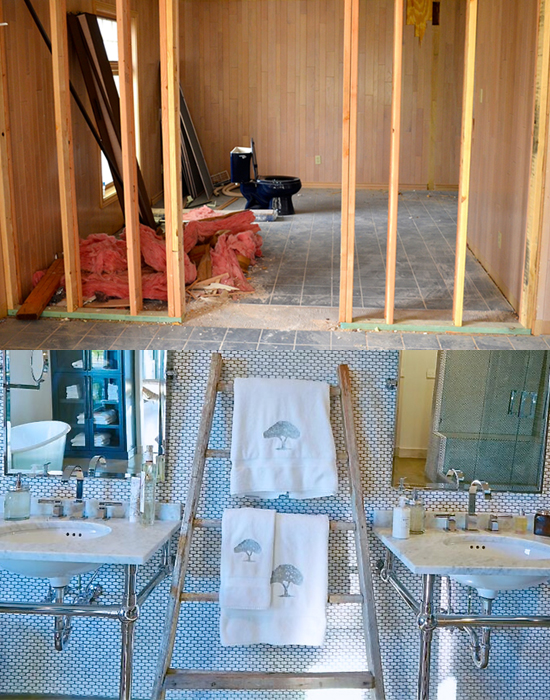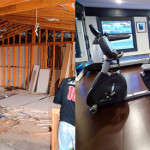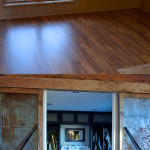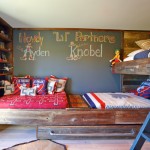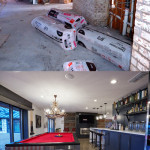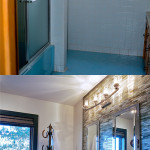Welcome to Part VI of the DIY Ranch Design Series. Now that you’ve explored much of our open-concept living space, it’s time to get a little intimate and discover some of the spaces where most of our time is spent—the master bathroom. If you can’t find me in the kitchen, you’ll surely find me in the bathtub. And there’s no place that I like better than the master bathroom, where I can soak and relax while also taking in the serene views and wildlife.

From these first photos, it may or may not be obvious, but the two giant spaces were initially the pool house and bathroom/extra storage. In the original layout, the pool house was completely removed from the rest of the house, making it an inconvenience to get to and ruining the flow of the main house. It wasn’t detached per say, but there were no entrances to this space from the main house. It’s also disproportionate in comparison to the rest of the house. All in all, this specific space is about one-fourth of the entire interior property. Therefore, whatever space it would eventually be made into had to have purpose and functionality.
To make it work, we took this two-part area, plus the previous master bedroom that shared a wall with the pool house and bathroom/extra storage, down to the studs. The goal was to use a portion of the previous master bedroom to create a hallway to the pool house-bathroom-storage space.

With this change, the master bedroom turned into another standard bedroom, and the pool house became the new and improved master. Where the new master is now, we can lie in bed at night and watch the sunset over the lake. But, we’ll get to the master bedroom later. Let’s discuss the second part of this space, the bathroom/ extra storage.
The new location of the master bathroom also shares this same view.

It was important to showcase these views with clean lines and earth tones, drawing one’s line of sight to the natural landscape outside.

Besides color, it was our desire that the interior house have a comfortable modern feel with rustic accents. The juxtaposition between the old and new promotes a clutter-free space with some personality that will survive the years.
One natural element that I like working with, is wood. With neutral colors used to design the layout, mixing different colors of wood is allowed. In fact, it’s encouraged.

I hope you’ve enjoyed Part VI as much as I’ve enjoyed designing it and now living in it. It’s a happy balance of modern and rustic, our two personalities, merged under one roof.
Toni
Finished photos courtesy of Simon Lopez

