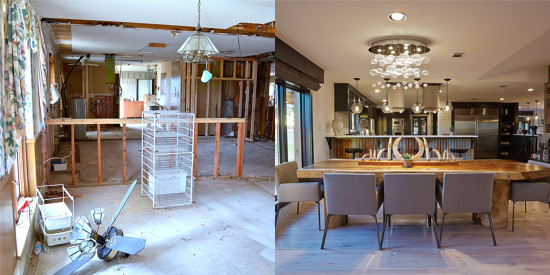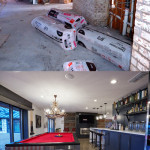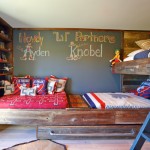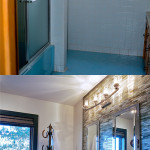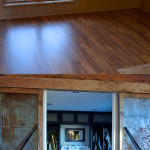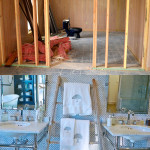Can you believe it’s already Part IV of my DIY Ranch Design Series? I just cannot get enough of renovation and design, and though it’s not a career that I ever wanted to solely pursue, it has been a wonderful creative outlet. For me, this has become an avenue to understand another side of self.
Design really is an exterior reflection of who we are on the inside. Through this process, I’ve learned that aesthetically I prefer clean lines, a cool neutral palate, and interesting architectural aspects. As for my personality, I strive for a drama-free existence, balance, and a strong foundation. Very rarely do the little things distract me, and my home should not be an exception—simplicity is key.
That was not the ranch house when we first started. It would’ve been easy to get caught up in the arches and oversaturation of materials, prints, and textures, but instead, we saw beyond those elements to the clean lines and potential for simplicity underneath. As you might’ve remembered from Part I with the fireplace post, it was important for the hearth to be the heart of the home, connecting the living room, dining room, kitchen, and entertainment area. To accomplish this, quite a few walls had to come down, making this area completely open-concept. And thus, our journey began.

The first step was to look beyond the obvious no factors—the horrid wallpaper, the wood paneling, and the drab and claustrophobic feeling. The space needed to be visualized in the most open and functional way possible, and this meant that the narrow hallway, coat closet, and archway would need to be removed from the front entrance. Next up, the single platform step in the dining room needed to go, as well as the wall separating the front entrance and the dining room. On the other side, the kitchen wall between the dining room and kitchen needed to be knocked halfway down and turned into a long breakfast bar.

And, here’s what everything looked like once those specific changes were made—open-concept.

Another important design element was incorporating as many authentic ranch materials into the renovation. All of the corrugated metal and wide plank wood siding was stripped from the old dilapidated barns on the property. Call me sentimental, but there’s just something special about using the history of this ranch to design our future.

Viola! The finished product speaks for itself, while revealing hints of spaces that are still to come in this series. Be sure to join me next month for Part V of my DIY Ranch Design Series.

A special thank-you to Simon Lopez for all of the final photography and “Fashion Stars Magazine” for featuring our ranch in their inaugural issue.
Toni

